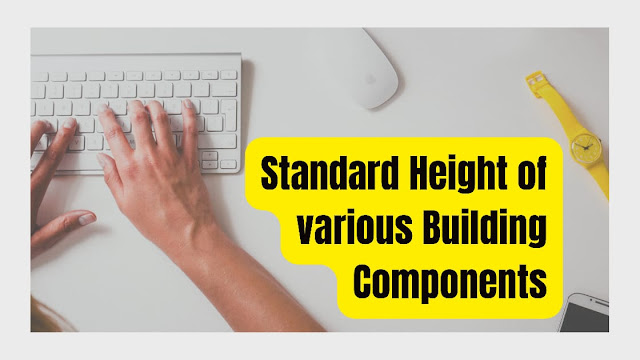Basic Knowledge of Civil Engineer
 |
*BASIC KNOWLEDGE OF CIVIL ENGINEER:-
- Lapping is not allowed for the bars having diameter more than 36mm.
- Chair spacing maximum spacing is 1.00m or 1no per Sqm.
- For dowels rod minimum of 12 mm dia should be used .
- Chair minimum of 12mm dia bars to be used.
- Longitudinal reinforcement not less than 0.8% and more than 6% of gross C/S.
- Minimum bars for square column is 4 No's and 6 Nos for circular column.
- Main bars in the slabs shall not less than 8mm and not more than 1/8 of slab thickness.
- Minimum thickness of slab is 125 mm.
- Dimension tolerance for cubed +-2mm.
- Free fall of concrete is allowed maximum 1.50m.
- Lap slices not be used for bar larger than 36mm.
- Water absorption not more than 15%.
- PH value of the water should not be less than 6.
- Compressive strength of Bricks is 3.5 N/sqm.
- In steel reinforcement binding wire required is 8 kg per MT.
- In soil filling as per IS code 100sqm should take 3 sample for core cutting test.
*DENSITY OF MATERIAL :-
- Weight of Bricks :- 1600-1920 Kg/cum.
- Weight of Block works :- 1920 Kg/cum.
- Weight of R.C.C :- 2310-2700 Kg/cum
*CURING :-
- Super Sulphate cement :7 days.
- Ordinary Portland Cement OPC : 10 days.
- Minerals and Admixture added cement : 14 days.
 |
| COLUMN,WALL CURING |
* STRIPPING TIME (De-shuttering):-
- For Column, Walls, vertical from works :16-24 hrs.
- Soffit formwork of slab : 3 days (props to be refixed after removal)
- Soffit of beams props : 7days props to be refix after removal.
- Spanning up to 4.50m : 7 days.
- Spanning over 4.50m : 14 days.
- Arches spanning up to 6m : 14 days.
- Arches spanning over 6m : 21 days
*STANDARD HEIGHT OF VARIOUS BUILDING
COMPONENTS:-
BASIC KNOWLEDGE OF CIVIL ENGINEERING |CIVIL ENGINEERING BASIC KNOWLEDGE | BASIC OF CIVIL ENGINEERING
1) Plinth Height :- 450 to 600 mm
2) Sill Height :-
Living Room Minimum :- 600 to 650 mm
Bedroom &. Bathroom Minimum:- 1100mm
3) Lintel Level :-
Residential Building :- 7' (2.1M)
Commercial Building :- 7'6" (2.3M)
4) Floor to Floor Level (height) :- 3000 mm to 3600 mm
5)Parapet Wall :-
General Height :- 3'(900mm)
Commercial Building :- 9"(200mm)
6) Parking Space :-
Minimum Space :- 15M
Maximum Space :- 25 M
7) Foudation Level :-
Residential Building :- 1000 mm to 1500 mm (1m to 1.5m)
High Rise Residential Building :- 4500 mm (4.5m)
Commercial Building :-15000 (1.5m)
8) Staircase :-
Minimum Width of Staircase :-
a)Residential low rise building :- 0.9m
b)Residential High rise building/Education building & Hotels :- 1.5m
c) Hospital / Assembly building like (Theaters& Cinemas) :- 2.0m

STANDARD SIZE OF DOOR AND WINDOWS FOR RESIDENTIAL BUILDING :-
 |
| DOORS AND WINDOWS |
*DOORS OPENING SIZE :-
*WINDOWS SIZE:-
* CUBES SAMPLES:-
- 1 - 5 cum : 1 No.
- 6 - 15 cum : 2 No's.
- 16 - 30cum : 3 No's.
- 31 - 50 cum : 4 No's..
- Above 50 cum : 4+1 No of addition sample for each 50 cum.
 |
| CONCRTE CUBES 3D |
*TEST RESULT OF SAMPLES :-
 |
| Sample Of Cubes |
- The test results of the samples shall be the average of the strength of three specimen.
- The individual variation should not be more than +-15% of the average.
- If more the results of the sample are invalid.
*VARIOUS TYPE OF MATERIALS USED IN CIVIL SITE :-
- Cement
- Bricks
- Sand
- Aggrigate
- Crush Sand
- Fine Sand
- Course Aggrigates
- Rubbles
- Mortar
- Steel
- Chicken wire mesh
- Stone
- Timber
- Bamboo
- Glass
- Tiles
- Fibers.




0 Comments